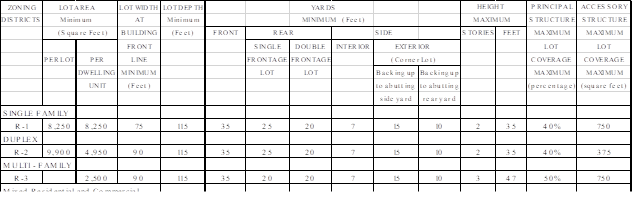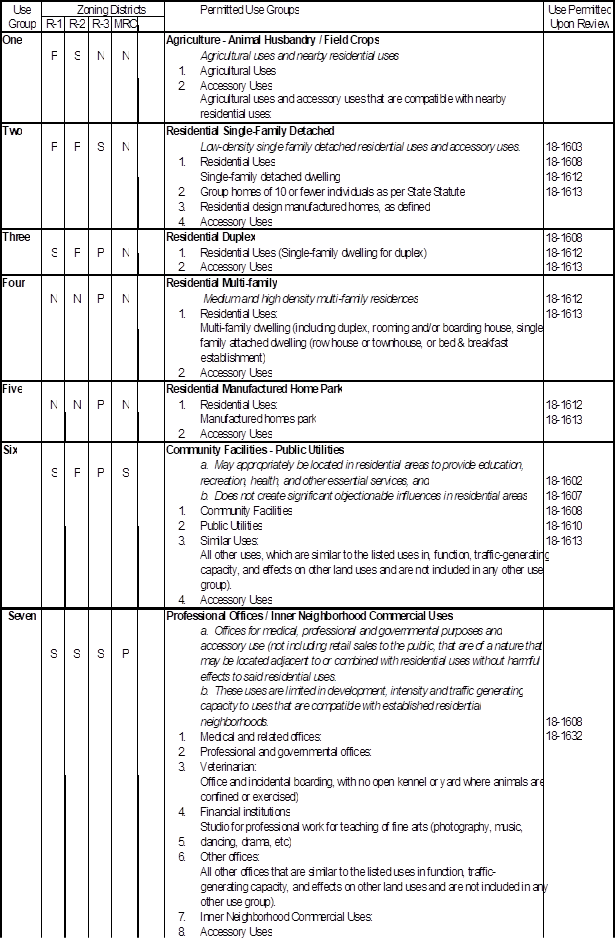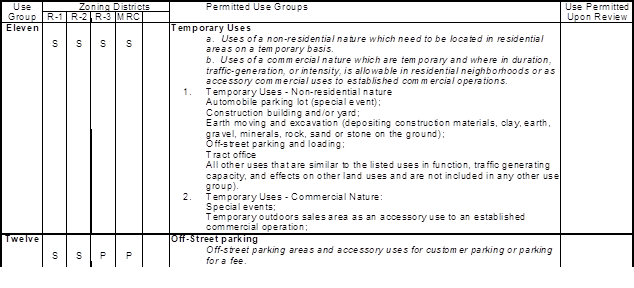A. The regulations for the Residential Districts are designated to:
(1) Protect the residential character of the included areas by excluding commercial and industrial activities;
(2) Encourage a compatible environment for dwellings by permitting such neighborhood facilities as churches, schools, and playgrounds;
(3) Permit certain appropriate institutions to be located in residential neighborhoods;
(4) Preserve the openness of the areas and avoid overcrowding by requiring certain minimum yards, open spaces, and site areas, and;
(5) Make available a variety of dwelling types and densities in a variety of locations to serve a wide range of individual requirements.
A. The purpose of R-1 Districts are designed for those areas where the land is presently being used, or where development appears desirable, for single-family dwellings.
B. R-1 District Regulations are set forth under 18-606
C. Permitted uses are set forth under 18-608 and 18-609
A. The purpose of R-2 Districts are designed for those areas where the land is presently being used, or where development appears desirable for medium population density and provide a buffer between R-1 and R-3 Districts.
B. R-2 District Regulations are set forth under 18-606
C. Permitted uses are set forth under 18-608 and 18-609
A. The purpose of R-3 Districts are designed for those areas where land is presently being used, or where development appears desirable for high population density.
B. R-3 District Regulations are set forth under 18-606
C. Permitted uses are set forth under 18-608 and 18-609
A. The purpose of MRC Districts are designed to provide areas for professional offices, medical and dental clinics and similar types of uses that are compatible with and can be located adjacent to or in combination with R-2, and R-3 Districts without undue harmful effects to the residential uses.
B. MRC District Regulations are set forth under 18-606
C. Permitted uses are set forth under 18-608 and 18-609
A. All lot or yards created in any residential district shall meet the minimum requirements as set forth in Section 18-607
B. All building or structures erected or enlarged in any residential district shall not exceed the height limit requirements as set forth in Section 18-607
C. All principal building or structures erected or enlarged in any residential district shall not exceed the maximum lot coverage as set forth in Section 18-607
D. All accessory building or structures erected or enlarged in any residential district shall not exceed the maximum lot coverage as set forth in Section 18-607
E. All Uses Permitted Upon Review shall be followed as required in Article 16 and procedures as in 18-2224 through 18-2228
F. All parking and off-street unloading shall meet the minimum requirements as set forth in Article 17
G. All lighting and landscape shall meet the minimum requirements as set forth in Article 18
H. All signs shall meet the minimum requirements as set forth in Article 19

A. Uses permitted in Residential Districts are shown by means of “Use Groups” established on the basis of similarity of function as well as compatibility with one another and with adjacent districts.
B. Permitted “Use Groups” in each zoning district are shown by means of symbols in Section 18-609
(1) The letter “P” means the use is permitted as a use that is subject to:
(a) Providing off-street loading in accordance with 18-1701
(b) Providing off-street parking in accordance with 18-1704
(c) Providing Lighting and Landscaping in accordance with Article 18
(d) Adhering to Sign Requirements in accordance with Article 19
(2) The letter “S” means the use is permitted subject to the conditions specified for a Permitted Use, and the specific criteria referenced to in the by the use group for a Use Permitted Upon Review.
(3) The letter “N” means the use is not permitted in that district.
C. No use shall be permitted in any district other than a use shown in the following tables. Additionally, no use shall be permitted in any such district unless the letter “P” or letter “S” appears opposite the “Use Group” within which the named use is listed and in the column headed by the designation of the district and all other requirements herein have been met.


In some cases, the Planning Commission or Governing Body may grant an open space density bonus, providing the proposed subdivision meets the following criteria. This bonus will only be granted when, in the judgment of the Planning Commission or Governing Body, the spirit and intent of the zoning and subdivision regulations can be met and the general welfare of the public is preserved.
A. Criteria: All of the following criteria must be met.
(1) A minimum of 30% of proposed development shall be dedicated to open space.
(2) The development should be at least 14 parcels.
(3) Agreements must be made as to who shall provide maintenance to the open space (Homeowner Association, City or other entity).
(4) A significant attempt must be made to dedicate areas of significance (Creeks, Forests, meadows, and views).
(5) A significant majority of open space should be contiguous and should maximize the number of lots that shall have direct access to the open space.
(6) Shall still submit all required site plan information as stated in Article 22
B. Bonus: The Planning Commission or Governing Body may grant none, any, or all of the following waivers:
(1) R-1 lots may be a minimum of 6,000 sqft where the minimum width may be 60 feet. In the case of nonrectangular lots, this width shall be measured at the front building line.
(2) Front yard setback may be a minimum of 20 feet.
(3) Driveways can be shared for two R-1 parcels.
(4) Alternative storm sewers may be used if approved by the City Engineer.
(5) Eyebrow streets (one-way) may be used if approved by the City Engineer.
(6) Residential street paved area may be reduced to a total of 24 feet if approved by the City Engineer.