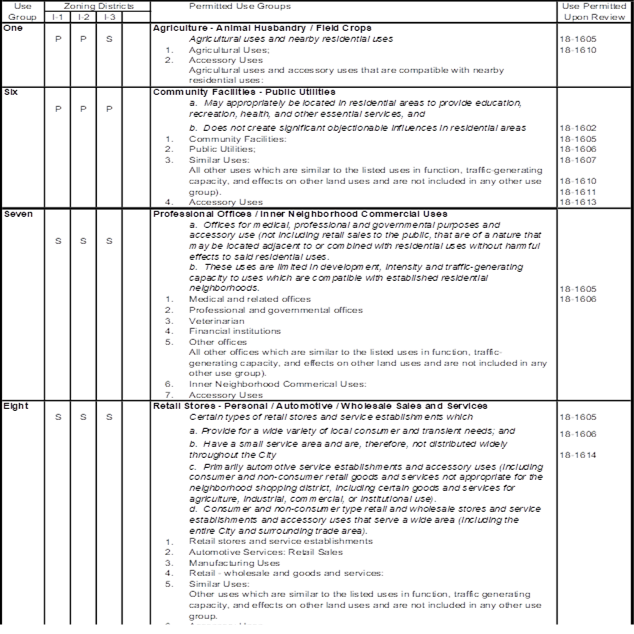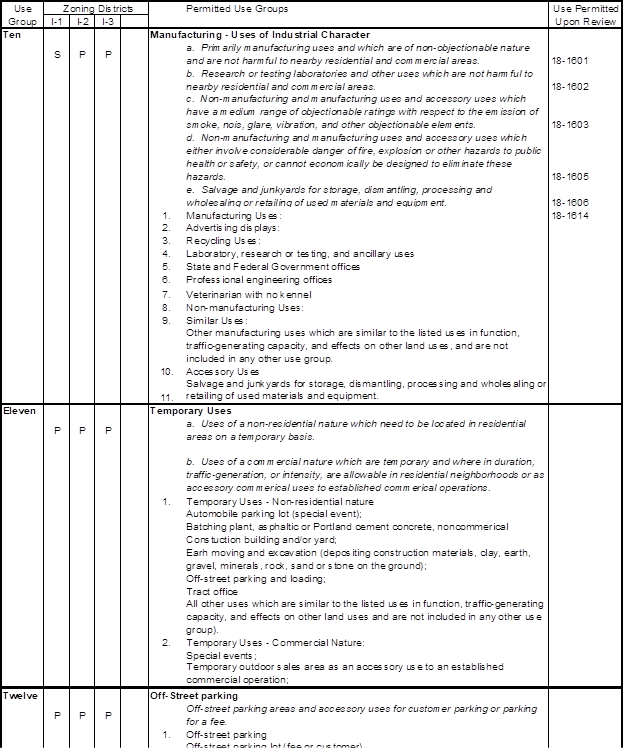A. The regulations for the Industrial Districts are designated to:
(1) Provide an industrial park type environment to accommodate a wide range of manufacturing, wholesaling, warehousing and other industrial activities of light or heavy intensity;
(2) Ensure that residential and commercial districts are protected from nuisances involved with industrial uses; and
(3) Minimize traffic congestion by limiting the districts to areas that have direct highway or arterial road access.
A. I-1 Districts are designed for those areas where the land is presently being used, or where development appears desirable, for light or moderate industrial uses.
B. I-1 District Regulations are set forth under 18-804
C. I-1 Permitted uses are set forth under 18-806 and 18-807
A. I-2 Districts are designed for those areas where the land is presently being used, or where development appears desirable, for concentrated industrial uses.
B. I-2 Districts Regulations are set forth under 18-804
C. I-2 Permitted uses are set forth under 18-806 and 18-807
A. I-3 Districts are designed for those areas where development appears to be desirable for the creation of an Industrial Park.
B. I-3 District Regulations are set forth under 18-804
C. I-3 Permitted uses are set forth under 18-806 and 18-807
A. All lot or yards created in any industrial district shall meet the minimum requirements set forth in Section 18-805
B. All building or structures erected or enlarged in any industrial district shall not exceed the height limit requirements as set forth in Section 18-805
C. All principal building or structures erected or enlarged in any industrial district shall not exceed the maximum lot coverage as set forth in Section 18-805
D. All accessory building or structures erected or enlarged in any industrial district shall not exceed the maximum lot coverage as set forth in Section 18-805
E. All UPR’s shall be followed as required in Article 16 and procedures 18-2224 through 18-2228
F. All parking and off-street unloading shall meet the minimum requirements as set forth in Article 17
G. All lighting and landscape shall meet the minimum requirements as set forth in Article 18
H. All signs shall meet the minimum requirements as set forth in Article 19

A. In the I-1 and I-2 Districts there shall be no exterior storage of industrial supplies, goods, equipment, or trucks within the front yard setback.
B. In any industrial district where a yard abuts a railroad right-of-way a minimum width of 50 feet, no structural setback from said right-of-way would be required.
A. Uses permitted in Industrial Districts are shown by means of “Use Groups” established on the basis of similarity of function as well as compatibility with one another and with adjacent districts.
B. Permitted “Use Groups” in each zoning district are shown by means of symbols in 18-807
(1) The letter “P” means the use is permitted as a use that is subject to:
(e) Providing off-street loading in accordance with 18-1701
(f) Providing off-street parking in accordance with 18-1704
(g) Providing Lighting and Landscaping in accordance with Article 18
(h) Adhering to Sign requirements in accordance with Article 19
(2) The letter “S” means the use is permitted subject to the conditions specified for a Permitted Use, and the specific criteria referenced to in the by the use group for Uses Permitted for Review.
(3) The letter “N” means the use is not permitted in that district.
C. No use shall be permitted in any district other than a use shown in the following tables. Additionally, no use shall be permitted in any such district unless the letter “P” or letter “S” appears opposite the “Use Group” within which the named use is listed and in the column headed by the designation of the district and all other requirements herein have been met.

